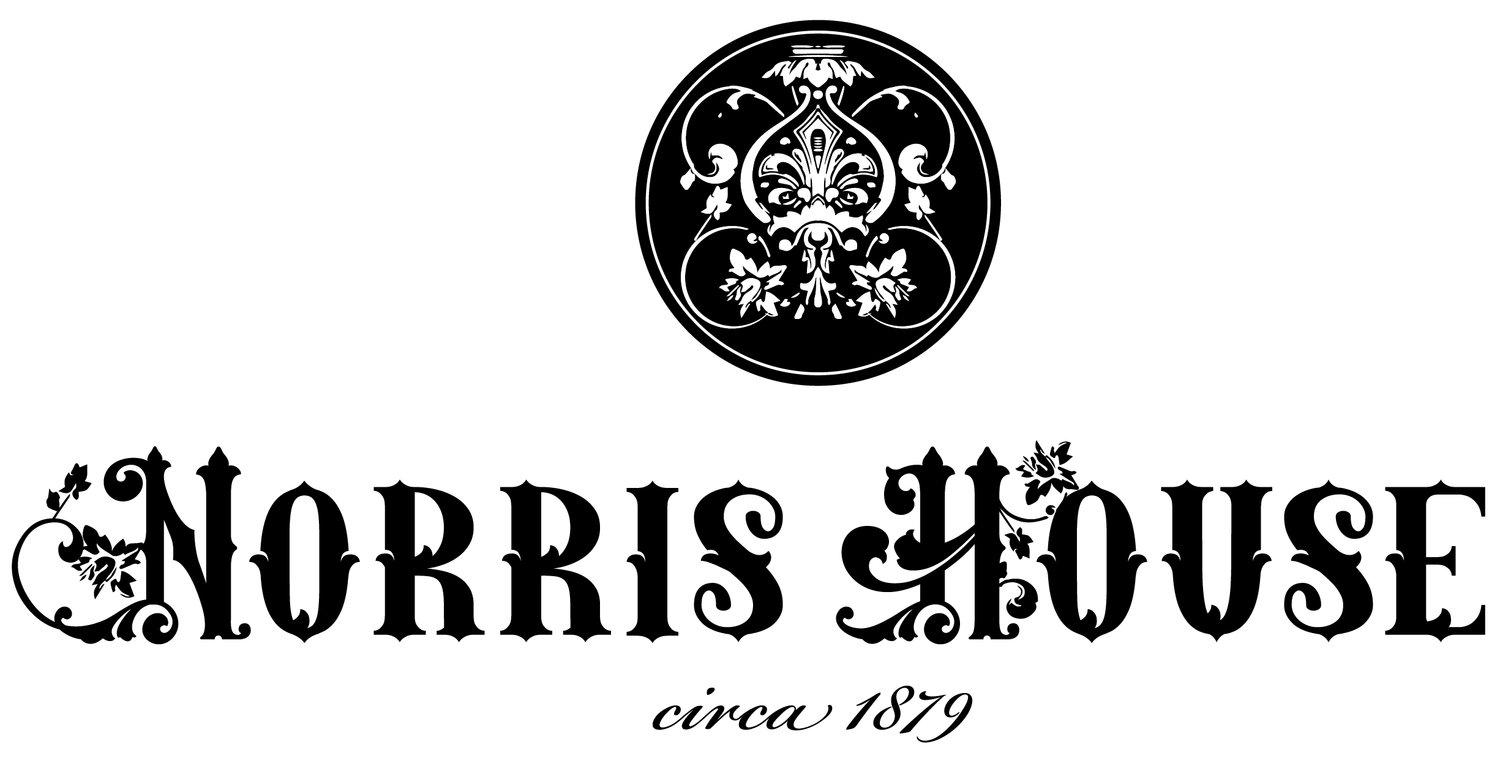Inside Jobs: Structural
When demo was complete, structural work began. As you might imagine, a structure built in 1879 that was subsequently subjected to a number of Frankenhouse renovations/expansions and eventually left vacant/unconditioned for years in the South has a few structural issues. In several places, load bearing walls on the second floor were not supported underneath by walls which carried the load straight down to the foundation. We had some hallways with wood floors that were bowed like a humpback chest until the load bearing issues were sorted out. Of course we've had some termites snacking in a few spots. The basement got lots of attention with new support beams in the joists and some masonry work on support piers. Most dramatically, team termite and team wood rot combined forces on the support beams running atop the masonry foundations of the original 1879 structure. So we got the pleasure of replacing that, which is both complicated and costly. We took a deep breath, and reminded ourselves that we knew there would be surprises going into this project. In our minds, structural issue resolution is not the place to cut corners, so the budget took the hits and was readjusted elsewhere. We have Norris House shored up structurally at this point. Here are a few more peeks inside:
We've also finished much of the interior framing work. As a project owner, this was a really exciting step because we can now see the dimensions of the various spaces. Those design plans are now made tangible: we can go and stand in the space dedicated to the ladies' room and sense the layout. There's more framing to go at the front and rear when the new structures are completed, but it's really taking shape.



