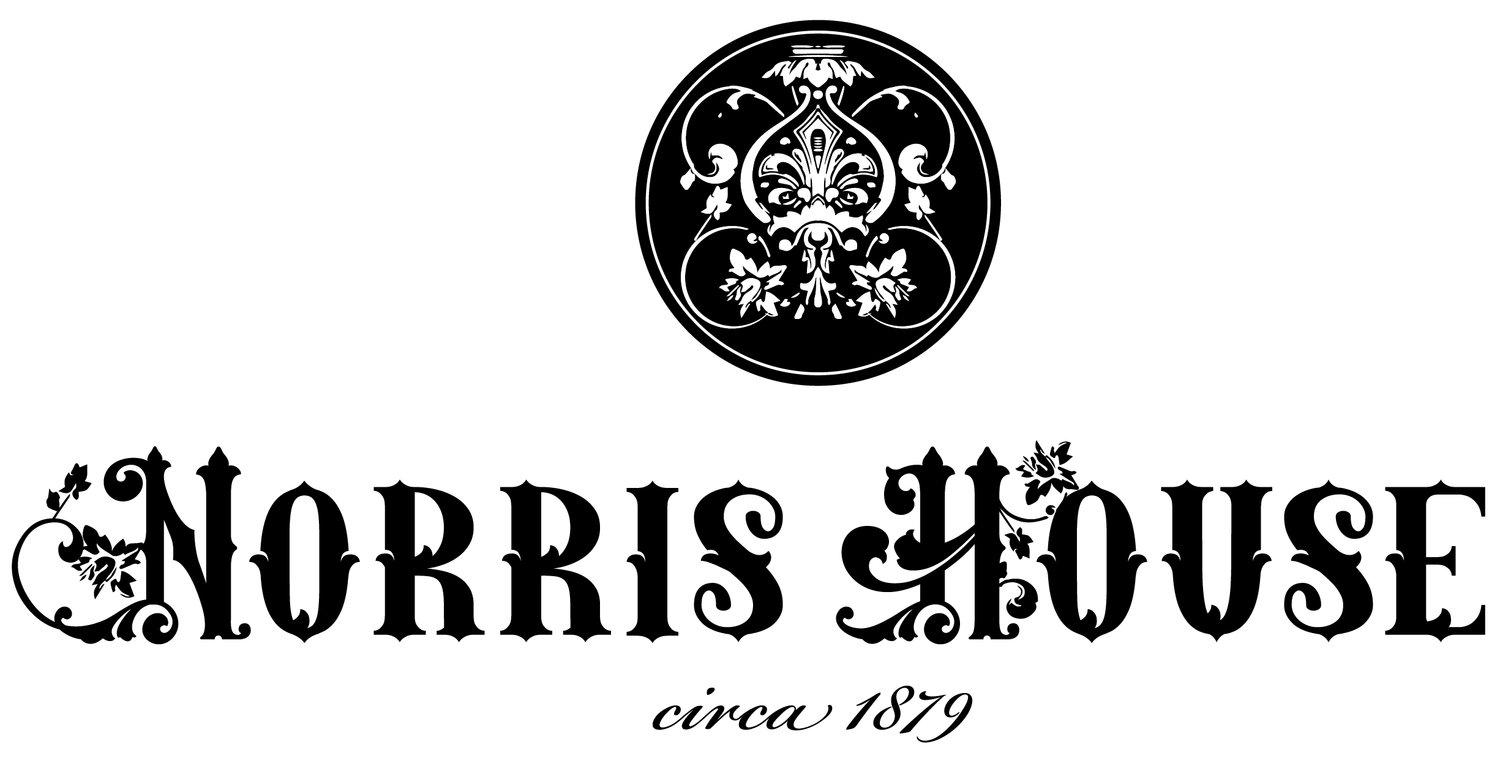Outside Jobs: Holey, Holey, Holey!
That post title is not full of typos: we really mean "holey" as in full of holes! Norris House is full of holes large and small, including those odd perfectly round holes that proceed in a veritable straight line around the perimeter of the building in neat little rows. More on what those are below - in the meantime, take a close look:
One full row of bores runs below the window; a second is only visible at the top right. These are on all exterior walls, on all elevations.
When the state occupied Norris House as office buildings the choice was made to retrofit the building by spraying insulation into the cavity between the interior plaster and the exterior siding. We imagine this activity resulted in great improvements in energy efficiency. While that is a nice upside, the downsides are the rows of circular holes in the siding plugged with round pieces of wood running in a horizontal line all around the building. The insulation installers literally bored holes in the exterior siding boards, shot the insulation through the holes, and plugged it back with the discs made during boring. This many years later, that insulation is no longer viable. It essentially crumbles into particulate and shifts via gravity to the bottom. The vast majority was removed from the job site during demolition. All of the boards that were bored and cored will also be removed and replaced. They are easy pathways for water and other issues to enter the building throughout the seasons.
So the wood rot and warping is not only inside the house on the structural pieces, but also on the exterior cladding. As we have done everywhere else, we've tried to salvage what we can of those good old boards. Wood really isn't what it used to be - the grain on these old boards is different from what is widely available in new wood. The cut of the siding boards is also different, as modern milling techniques are not the same as the old work. In short, we're keeping as much of the old as we can!
All that being said, we do have to replace quite a few of the old boards. It's interesting to note that there is nothing behind the boards other than the framing. In modern construction, we are accustomed to seeing building wrap on top of some kind of sheathing. That isn't the way it was done in 1879. Where the rotten/warped siding boards are removed, you see framing! In this shot, there's a little bit of old paper, but we think that's more likely to date back to the purge when someone ripped the original front elevation off of the building.
In contrast, on the rear of the building - an addition that was done in the late 1920s/ early 1930s - you can see diagonal boards attached to the framing. The siding boards are attached to these boards.
This is a formerly exterior wall that is now inside. Those dark horizontal lines are the shadows where the siding boards were attached. You can also see a few of the insulation core holes!



