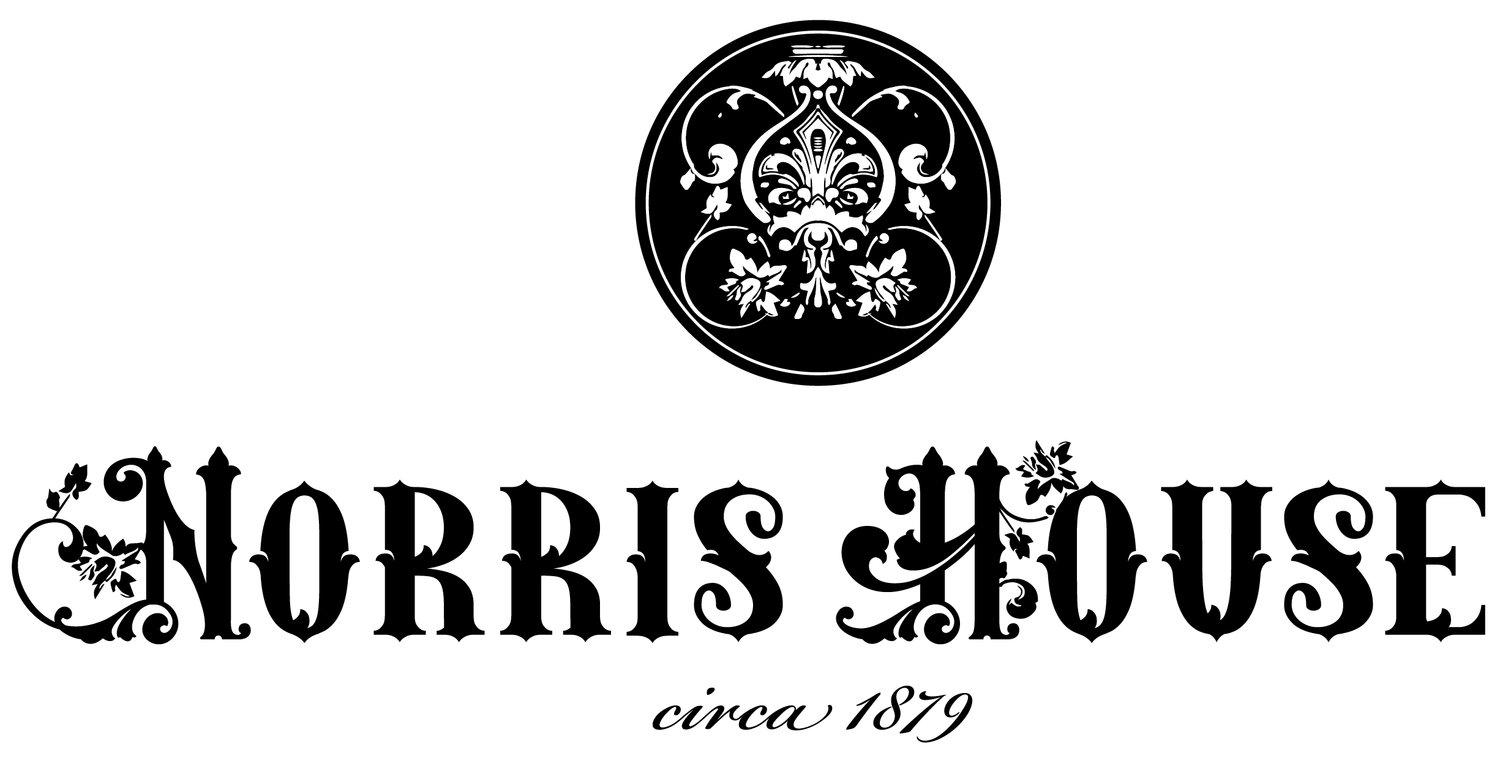Forward Progress: The Front Porch Appears
There are some pretty big developments at Norris House - the front porch restoration is picking up some serious steam!
You may recall that we previously unearthed the original front porch foundations during excavation work on site that looked a lot like a mini-archaeology dig. While our architectural renderings already contemplated replacing the 1930s front elevation with the original Victorian structure, those plans were drawn based upon the old Sanborn Fire Insurance maps that historic research unearthed. Finding the actual foundations was a boon, and we were able to document the exact dimensions of the original foundation for our restoration.
There were a few hiccups, and of course they were structural. The replacement of the support beam that sits atop the foundation and spans the entire front of the house was accomplished, but not without serious deflection of the front foundation wall beneath it. That's right - we literally had the front basement wall fall in. Clearly, that all had to be reworked. Now we have an unexpected, brand new basement wall running across the entire front of the house!
Then we set about gently removing and rebuilding the foundation running under the front bays and front porch. This task was complicated a bit by the late 18th century wall found during the dig, but we were able to work around that as well. Our Sigmon team took great care to identify the original bricks from the 1879 foundation that were in good condition, and work them in along with new bricks for the foundation. The new bricks selected are hand formed bricks, just like the old ones.
The results are beautiful, and we're hoping that our conditions from the National Park Service will allow them to remain unpainted so all the beauty can show through.

