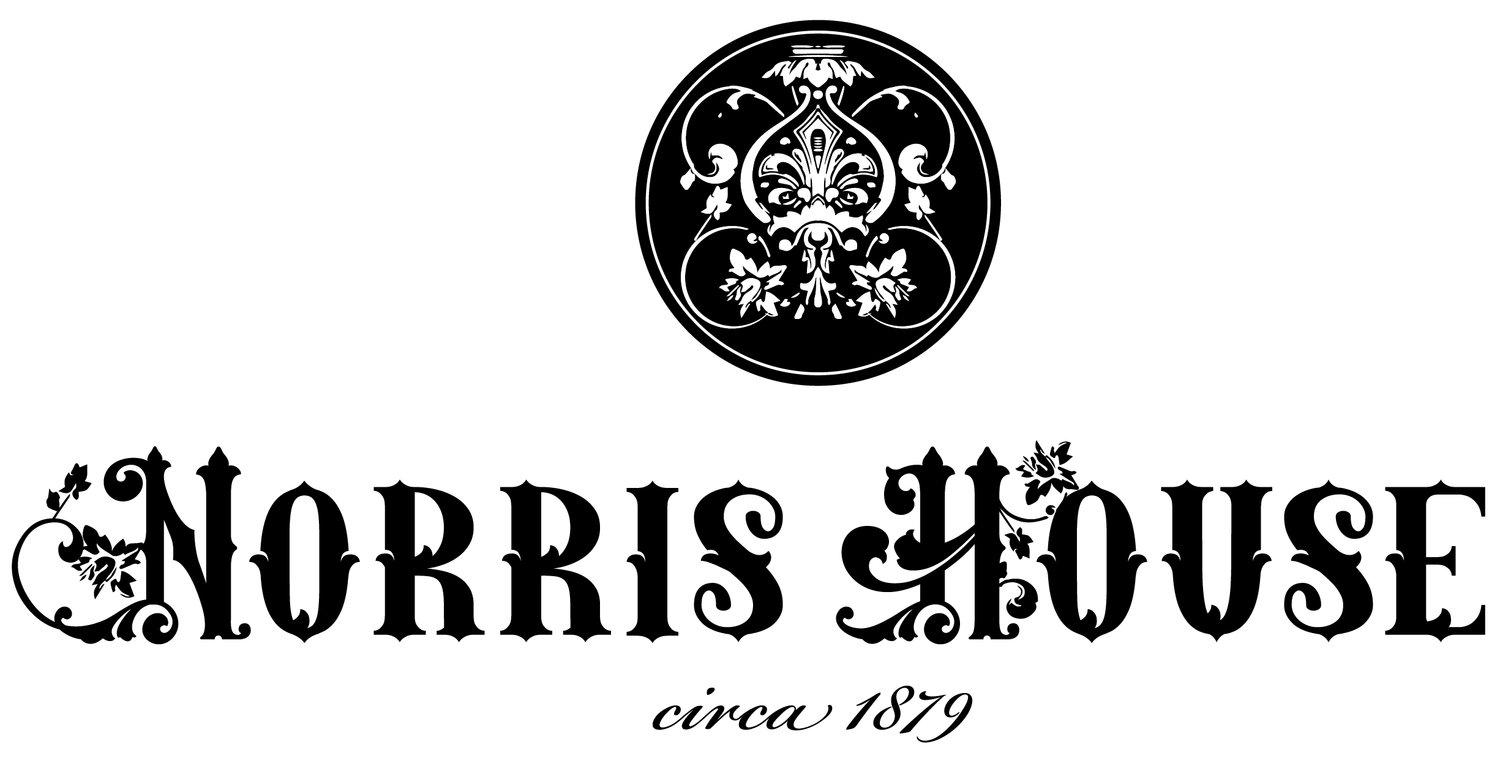18th Century Surprise!
Happy Wednesday y'all! Site work continues at Norris House, and this week we discovered something pretty special: a handmade brick foundation wall dating back to the (most likely late) 1700s!
Before we get into that, let's back up a bit to how we got into devoting so much time and energy to the front porch. Take a peek at this historic map:
This is a July 1903 Sanborn Fire Insurance Map for Raleigh. Our basic understanding is that the Sanborn company mapped out the footprint of downtown structures to document what was in place in 1903, ultimately creating a helpful reference point when claims arose. This map has been instrumental in helping us document the general footprint of the front elevation for Norris House.
That's Norris House as she was in 1903: at the far right, three up from the bottom. See those bays and that front porch? They don't exist any more - but we'd like to put them back. So this map was one piece of evidence, but we needed to look for corroboration. Specifically, some evidence of its actual dimensions and placement of the bays and the porch. All the wood evidence was gone - torn away at some point in the 30s for reasons unknown - but our architects thought there might be some old foundations in the dirt out front.
It took some heavy equipment to safely remove the 1930s era porch. Not only were we dealing with two-story columns, but we also had a mammoth masonry porch stoop. All kinds of interesting fragments were found once we got to the infill underneath the concrete under the brick flooring of the porch: china pattern chips, an intact glass bottle and a ton of stained glass fragments. Several pieces of those cool patterned bricks were recovered - we'll use those on the pathway to the new front porch. Beyond all of these loose fragments and dirt, we found old brick foundations.
Just peeking out from the rubble, you can see the corner of the original Victorian brick foundation...
The fragile condition of the foundation walls demanded a transition from machinery to hand digging. Careful work ultimately revealed the best evidence of all: the original front porch and front bay foundations for Norris House.
So we've got the original front foundations which we'll use to further support our application to restore the original Victorian elevation. That is exciting enough from our perspective, but there was a bonus! In uncovering our Victorian foundation, we also found an even older brick wall. Take a peek below:
See that straight wall on the left, in front of the wall that snakes a bit? We're told that wall is made of hand-formed bricks that folks in the know date back to the 18th century! That's right: we've got some 1700s-era bricks in the ground on site. We know that our lot was originally subdivided from a larger parcel owned by Colonel A. B. Andrews. It's pure speculation, but we believe the 1700s brick belonged to an outbuilding structure of some type on the Andrews property.



