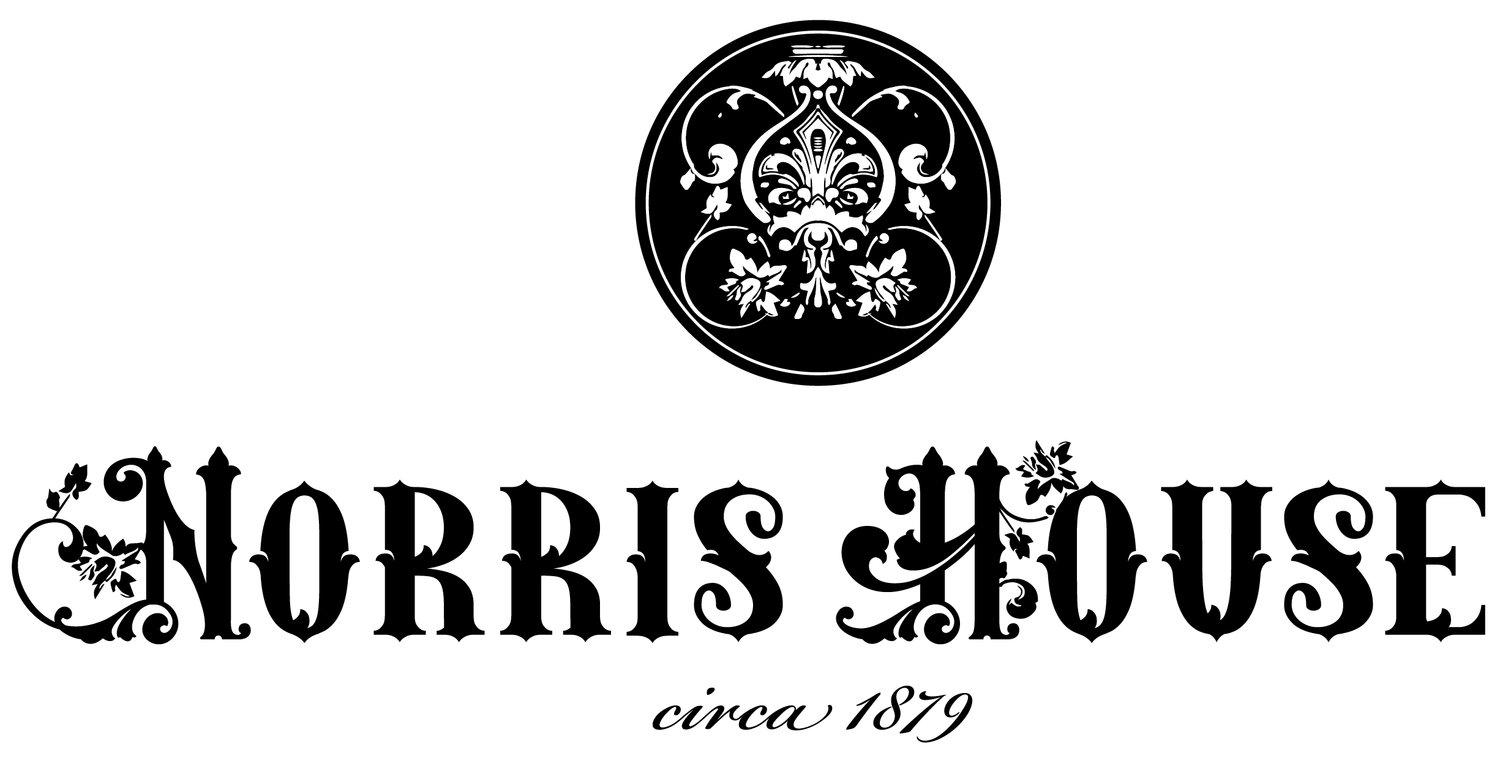Something's Happening @ 421 N. Blount!
Interested in what's going on at 421 N. Blount Street? Good deal - you're in the right place! We'll do our best to share the news surrounding the ongoing historic preservation/restoration of Norris House in downtown Raleigh.
We're a bit behind on sharing, so this will be summary of the ownership/usage history of Norris House. More details to come on our plans for the revitalized structure, and all the work that is ongoing to get to that point!
We bought Norris House from the State of North Carolina in December 2016. As it stands today, the structure is a combination of multiple additions spanning several decades, with a garnish of several years of vacancy and neglect.
The front of the house is the original Norris House built in 1879 as a wedding gift for Cornelia Alice Norris and Matthew Tyson Norris. We'll do a separate post on the Norris family soon, but it's fascinating to note that Norris House was a gift from the bride's parents, and it was deeded in Cornelia's name! It's a Victorian four over four, which means four rooms on the first floor topped by four rooms on the second floor. Both floors have the wide Victorian central hallway. We *think* there was a single story structure running along the back of the house, but that area is now two stories. The Norris family had a carriage house at the rear of their lot, but that structure no longer exists. Norris House was Italianate in its original design and construction, but did not have a tower.
The home was converted into a boarding house in the 1930s. There was a significant two-story addition to the rear of the house, and at this time the Victorian front elevation was removed entirely. We are unsure why this work was done. Instead of the bay windows and brackets, the new owners placed a two-story Southern colonial porch on the front of Norris House, nearly hiding the original Victorian eave bracket at the top. The front doors and their surrounding trim are original; everything else on the front is not. Inside, 7 bathrooms were added and the house was chopped up into a warren of hallways and rooms befitting multi-tenant structures of the period.
The State of North Carolina acquired the house in the 1970s, and converted it into office buildings along with others on N. Blount Street. In came drop grid ceilings, and various holes for running HVAC systems, electrical and other wiring. Most of the doors were bored with extra holes for locksets. We've been told that the SBI used a portion of the basement for target practice, but have not yet confirmed that tale.
Eventually, Norris House was entirely vacant, and fell into disrepair. The State studied the plight of Norris House and her immediate neighbors, and elected to sell 12 historic structures in and around the Blount Street corridor. Norris House was purchased subject to historic preservation covenants which identify items within the house that must be preserved. In addition to the protection of those covenants, we are working with the Raleigh Historic Development Commission, the North Carolina State Historic Preservation Office and the National Park Service. All three entities are regulating the historic preservation efforts on site.

