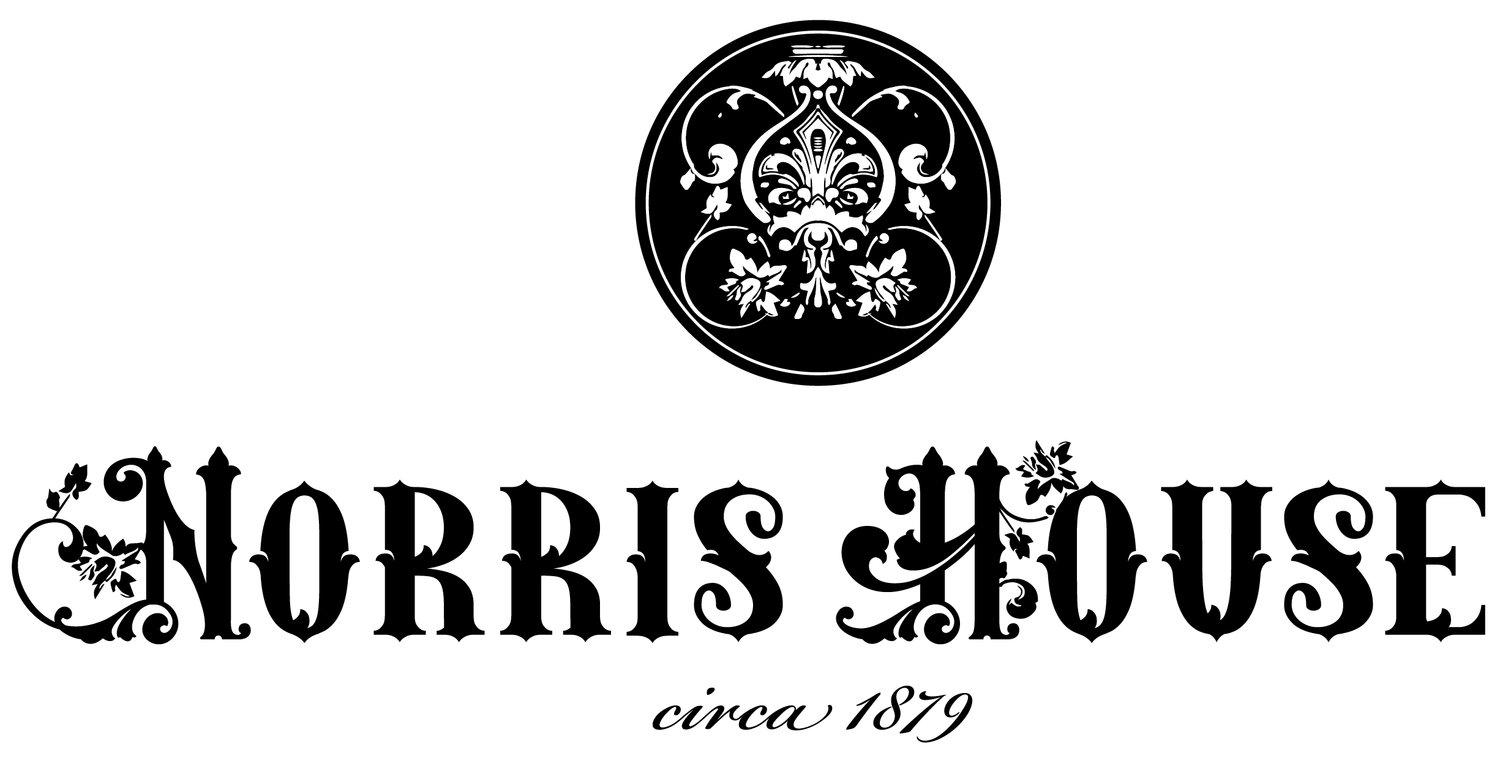Some Spark on the South Side - and the North!
We've spent a lot of time talking about the front elevation of Norris House - largely because there's a perfect storm of historic restoration and exciting progress up there! Our crew has also been making serious strides in other locations. Today, take a look at the gorgeous side doors - a matching pair that are installed at opposite ends of the lobby hallway:
The exterior face of the doors
We absolutely cannot wait to see these mahogany beauties finished. The inspiration for these came from eyeballing the neighborhood (everybody has rectangular glass panes), and blending those visuals with elements from our historic original front doors. In case you missed our earliest posts, here's what those front doors looked like when we started:
Those front doors are a definite statement piece, and we did not intend to compete with them on the north and south elevations. At the same time, these side entrances will be the primary access points for guests and clients of Anderson Jones and Five Points Baking Company, and we didn't want our visitors to feel like they were slipping in through the back door.
We wanted doors that at least blended with historically accurate doors for the period of the front of the house, but wide enough to accommodate everyone under the ADA standards. We also had to secure the blessings of the North Carolina State Historic Preservation Office for this selection, and the National Park Service thereafter. That was a balancing act as well, because there was a strong sentiment that we recognize that this portion of the house as it exists today was not original to 1879, and that we must avoid attempts to forge history here. In other words, had we attempted to recreate the front doors on these side elevations I'm pretty sure that would have been shut down. We didn't make that attempt, but did try to find doors here that would blend.
It wasn't difficult to find half lite doors with a simple panel beneath, but we struggled a bit because those looked strikingly modern and did not incorporate any of the elements from our historic front doors. While we certainly could have found an artisan to create hand made doors pulling some of the decorative elements from the front doors, after all the structural work our budget was too anemic for such an adventure. Our fabulous vendor was able to find a partner with a catalog that included some prominent shelf trim beneath that half lite, a detail more common to the period. While it certainly doesn't mimic the heavy shelf we have on the front doors, it is closer in that direction that no shelf at all. Visually, that shelf trim with the dentil moulding underneath adds just what we needed: a beautiful entry with that little touch that allows it to blend. It's hard to see in these photos, but we also chose beveled glass to finish the look.



